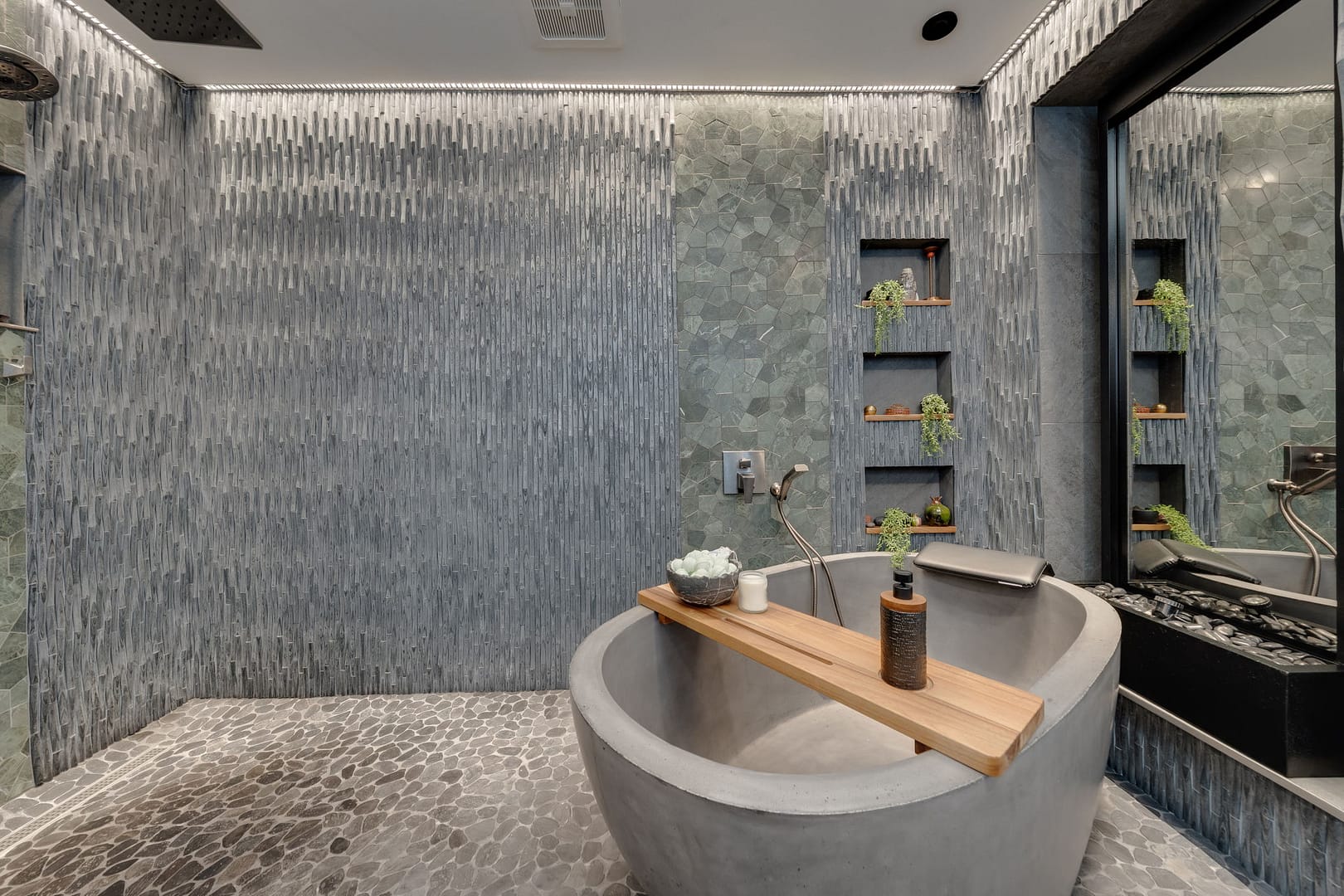Studio 516
Website Renovations In Process
Updates Coming Soon!
Studio 516 Design: Creative collaboration with homeowners, architects, designers and contractors bringing ideas into reality.












Feedback from clients & contractors
The builder and other professionals on our house project have been very complimentary about Julie Anne, which is unusual, from my experience. Julie Anne genuinely listens, creatively solves problems, creates visualizations of solutions and beautiful ideas and sees them through to completion. She is extremely detail oriented and we have been so thankful for her involvement and professional help on the project. Besides being really talented as a designer and project manager, Julie Anne is good natured and very good with handling all her interactions, no matter how stressed others have been. She has a calm and pleasant demeanor and is fun to work with.
Discovering Julie is like wandering lost in the woods, coming across someone armed with a compass who develops a map and then gives you turn-by-turn directions to get you where you want to go. Before we met Julie, initial ideas for our remodel felt so underwhelming. Once we engaged with Julie, everything changed. The way she “listens between the lines” is amazing. Her intuitive sense of our space and unique and creative suggestions produced ideas that truly excited us. As she moved ahead with renderings and suggested colors and materials for our consideration, suddenly we could literally “see” where we were headed. But well beyond collaborative ideas and visualization, Julie’s proactive project management skills resulted in her developing and distributing contractor bid packages with detailed images and equipment schedules. All of which has combined to accelerate our results to date and increase our own confidence, too. Discovering Julie was such a gift! She is indeed our project MVP.