about Studio 516
Established 5:16
Bridging the gap between homeowners, architects, designers and contractors with design ideas, visualization tools and project management.
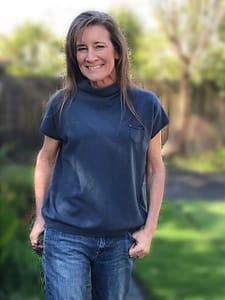
Julie Anne Overholt, the original 5:16, provides a unique blend of design creativity and tangible, practical support to navigate your project from concept to construction. A Masters of Interior Architecture from the University of Oregon created a foundation for a career in design working on a variety of project types and scales. Her extensive experience collaborating with homeowners, architects, designers and design build contractors provides a reality-based approach to the design process that focuses on turning visions into built environments.
Reflecting Ideas into Reality.
Hi.
When I am not working on 516 designs I enjoy making wine, camping, fly fishing, photography and road trip travels with my husband Chris and our dogs Macie and Maverick. Most recent adventures covered Montana, Wyoming, Washington, Oregon and Northern California.
Connect with studio 516
Conversation with Studio 516
Collaboration + Conversation
Tell & Show
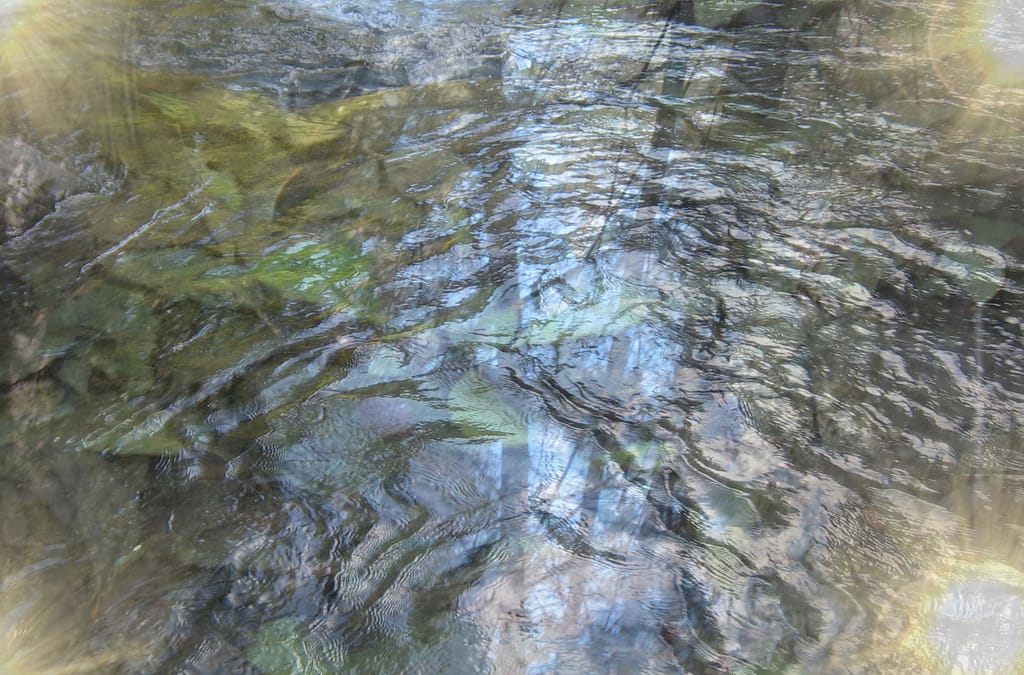
My approach to design is extremely collaborative; an ongoing conversation which responds to the contributions of the whole team. Some architects and designers work on their ideas and present them the team – more of a show and tell approach. I like the Tell and Show approach – you tell me about your vision and I will show you how to make it happen.
My experience has been very hands on, a lot of design decisions needed on the fly, often on the job site and active collaborative relationships. It’s a little out of the ordinary but it has led to a unique approach which easily adapts to many conditions which flow freely with creativity and ease.
Reflecting Ideas Into Reality is the theme . A team effort with your vision as the guide.
Whose House Is It Anyway
The Measure of Success is Ease of Living
I have worked for very well-known architects and clients come to their office to get their famous “look”. I strive to take the opposite approach. I like to start with a conversation on how you live your life, how you use the spaces, what you like and don’t like about your existing home and hear the stories of the sentimental items which would like to find a special location in the new home. Design can be very personal with this approach.
The measure of success is the ease of living in the house; instinctively knowing where to find everything because you designed it and feeling comforted as everything has a place. Walking from one room to the next provides a feeling of connection and being home.
While during the process it can be surprisingly intimate –and sometimes feels more like a counseling session than a design meeting – it leads to a home that feels natural, a reflection of your life. Good design is thoughtful design with you at the helm

Trust + Talk
Can you hear me now?
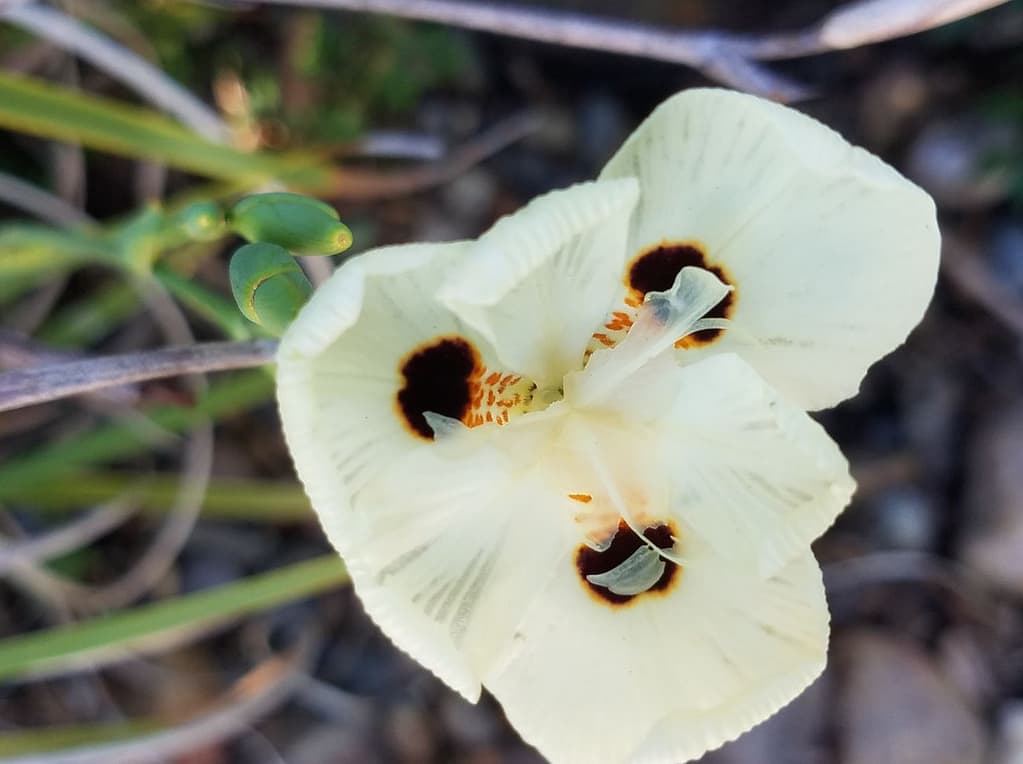
I have found an (unintentional) pattern of working with people who have worked with an architect but for various reasons – they are either minimally or no longer involved in the project. Often this seems to stem from a lack of communication or a disconnect between what the client wants and what the architect hears.
Several of my long-term clients- people with either projects that we worked together for years on the same project or they keep coming back to me for different projects over time – there is a trust and a relationship established that is difficult to describe in the first conversation with a new client.
This is a challenge to describe so it is why I have so many testimonials and reviews on my website. The best way to get a feel for the experience of working with a trustworthy creative partner is to hear from the clients.
Hummingbirds
The Curated Collection
Most people have a sense of what they want, the definitely know what they like and do not like and the challenge is getting those ideas organized in a cohesive way & conveyed to the contractor.
One contractor provided an excellent description – the client is like a hummingbird, flying through enjoying this flower and that flower, oh and look at this beautiful one over here! If we were to take all of her ideas together it would be a garden by Jackson Pollack. Your role as lead designer is to curate the client’s collection into a cohesive concept which the client can still recognize as her own choices.
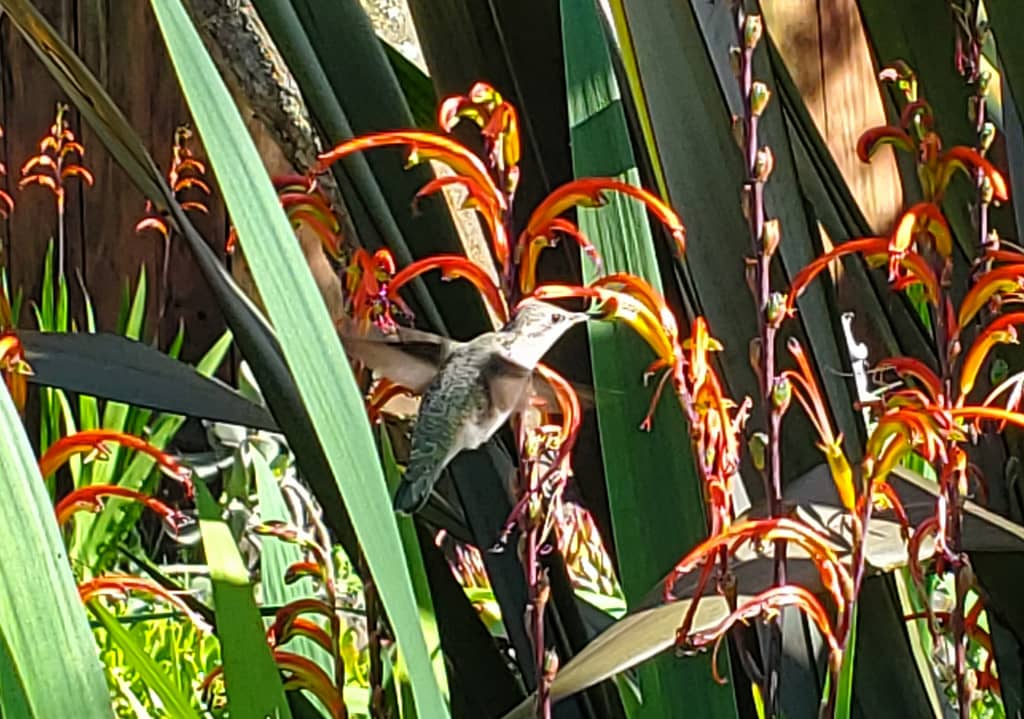

Architect + contractor + client + 516
Bridging the Gap

I have worked collaboratively with several architects, typically brought in to the project by the architect or the contractor to develop the design details further – interior casework & millwork, cabinets, color palette, finishes & materials, art& lighting etc.
In many cases I bridge the gap between the homeowners and the architect, creating conversations to collaboratively find solutions and often negotiating on the client’s behalf. Particularly in projects where construction has already started and I join the team to pull together details – the whole construction process is a moving target and communication is critical to make decision fitting within the cohesive design vision and parti as well as the budget.
Parti & Palettes
The Abstract Art of Design
Creating a Palette and a Parti for my projects is a key driver of design. One of the few things from architecture school that really applied to actual projects – the idea of the Parti. The inspiration for many a pun joke – the truth is that the parti, the conceptual theme behind the design, is the secret to visual success.
The Parti is the central design principal. It defines the larger goal for the emotional impact of the finishes spaces. The Ambiance. Once it is established- it can be used a s a bar against which to judge decisions. Does this fit with the theme, the parti, does this choice support the intended aesthetic goals and ambiance desired?
Ok, ok its abstract – but it works. You imagine the experience of walking through the competed spaces – the flow from one room to the next, your eye moving from one element to the next. The detail repeated just enough to create continuity without repetition. A challenge for sure. That is the heart of the parti. You feel it more than see it. The spaces feel balanced, connected and cohesive.
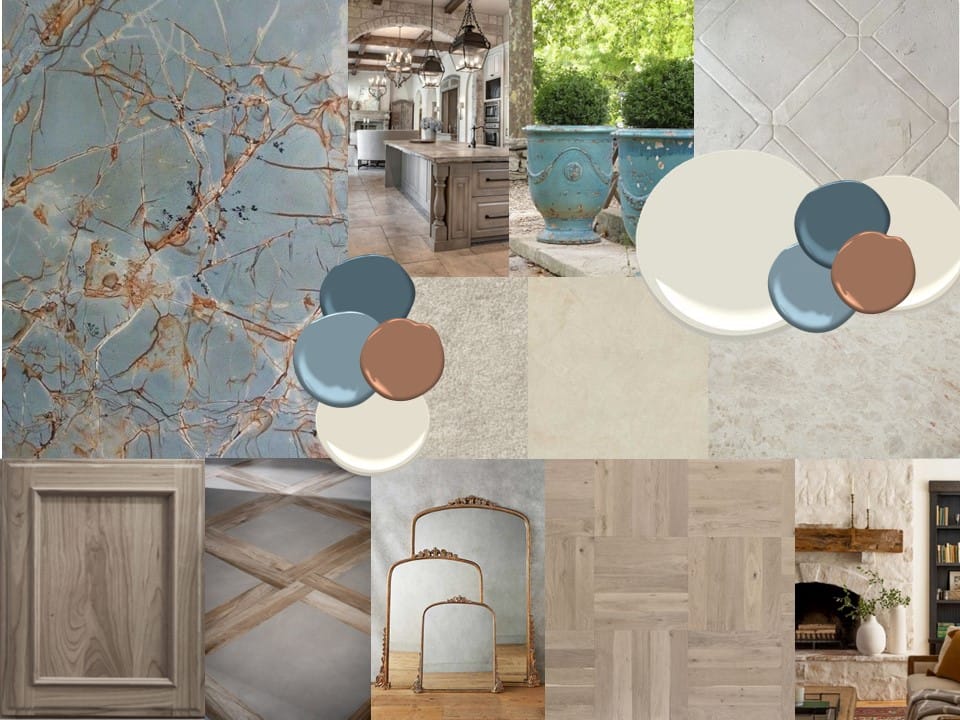
Historical Perspective
The Roots
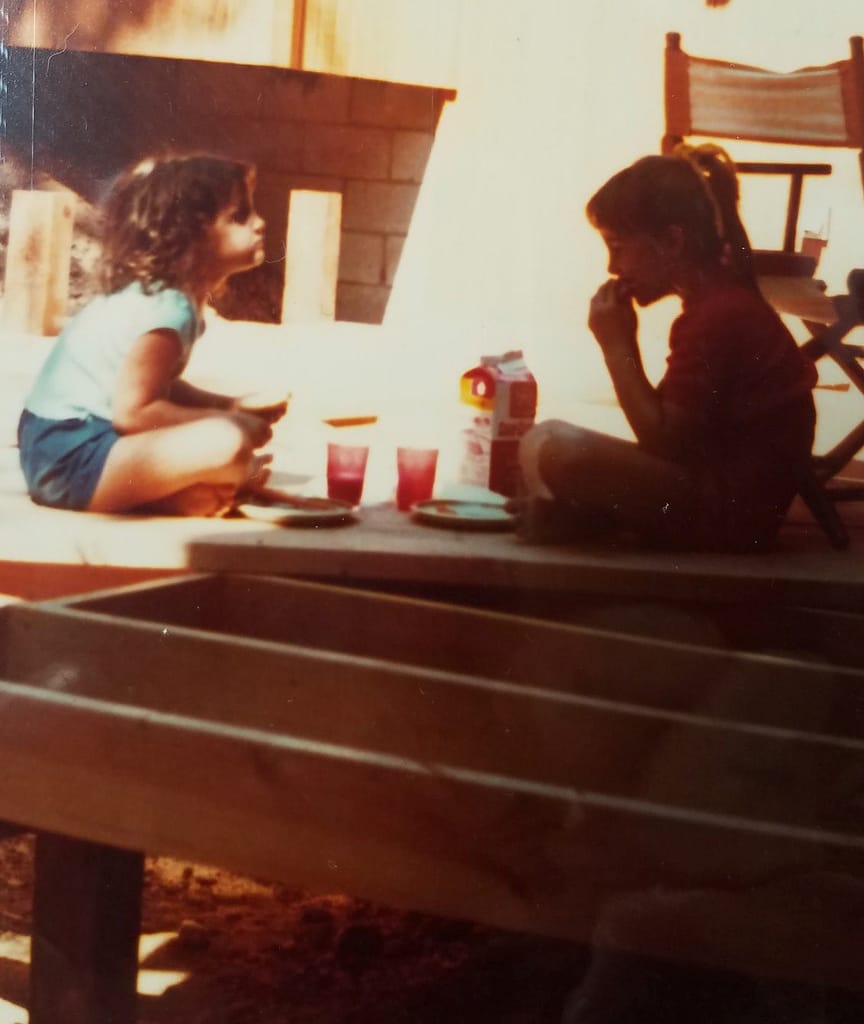
I have always known I wanted to be in architectural design from a young age, earliest memories starting when my parents built our home in Kenwood. I attended an all-girls high school which at that time did not offer drafting – but I petitioned to take the course at the adjacent campus for boys and was the first of 3 girls to do so. I built a round house and used real carpet for my model – a great first lesson of Scale – proportional to the model the carpet turned out to be 3 feet tall. Who needs glass ceilings when you can have round rooms with 3 ft deep carpet.
The Stepping Stones
the path
I have always had my own business “on the side” of having a full-time job with an architecture firm or design build contractors. After getting a Master’s Degree in Interior Architecture from the University of Oregon (go Ducks) I work in Portland with the Neil Kelly Company. At that time they were a 50 person firm, the largest design build remodeler in Oregon. In collaboration with a small sales team, I opened the Custom Home Division.
Working with a construction company so early in my path has had a large impact. I appreciate a very collaborative process with the contractor and all the various trades. I am comfortable on the job site and approach design in a more practical way.
When I moved back to California, I worked in St. Helena for Leong Architects doing high end residences and wineries. I opened Studio 516 in California in 2009 and worked with an interior design firm, running the business when the owner went on maternity leave. I then worked for a Backen & Gillam architects ..now Backen and Backen as well as their sister company DOOR by AEB and the Regenerative Practices Department . More information available upon notice of any interest.
I absolutely love what I am doing and where this meandering path has taken me. I look forward to connecting with others who want to reflect their ideas into reality with me.

the paperwork
resume
- Studio 516 timeline
- Studio 516 Interior & architectural design Oregon, Washington & California 1999-2021 + while also working at various architectural firms & design build contractor companies.
- 2021 Full time Studio 516
- Neil Kelly Custom Homes Portland Oregon
- Opened Custom Home Division
- Interior & architectural design with Design-Build Construction Company
- Leong Architects St. Helena CA
- Residential & Winery Projects
- Backen Gillam Architects & Door by AEB St. Helena CA
- Renderings
- Regenerative Practices Dept.
- Marketing
Double duck education
University of Oregon Masters Degree: Interior Architecture M.Iarch
University of Oregon Bachelor of Science in Fine & Applied Arts. Focus on Ceramics Sculpture + Photography
