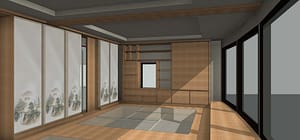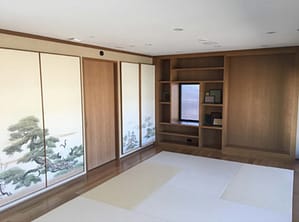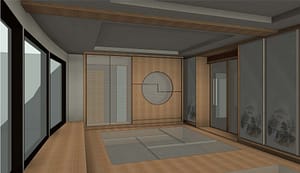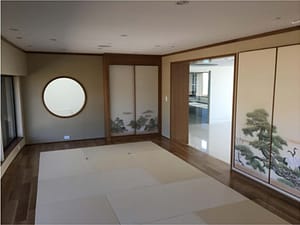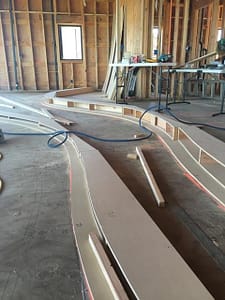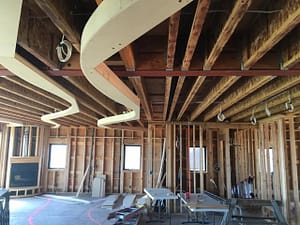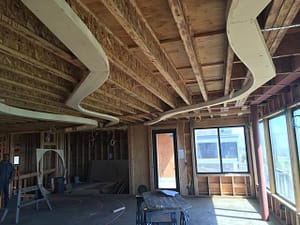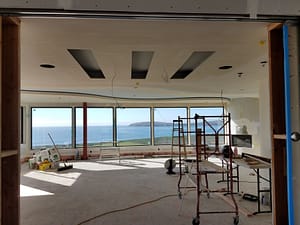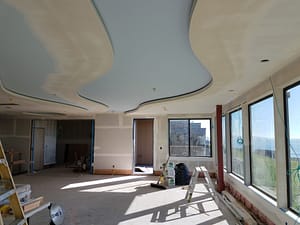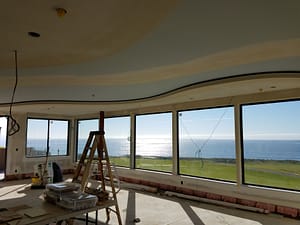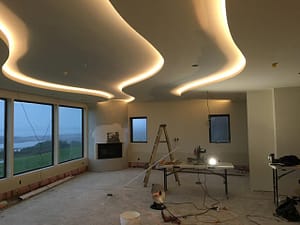Project & Construction Management
paper to production
Studio 516’s projects include a lot of work with architects and contractors and on the job site collaboration. In many cases I bridge the gap creating conversations to collaboratively find solutions and often negotiating on the client’s behalf.
Particularly in projects where construction has already started, I join the team to pull together details – the whole construction process is a moving target and communication is critical to make decision fitting within the cohesive design vision as well as the budget.
The value of project management, sometimes called construction administration, cannot be underestimated. Once a project is underway – decisions need to come quickly and be documented in an organized manner that keeps everyone on track, saving time, money and headaches.
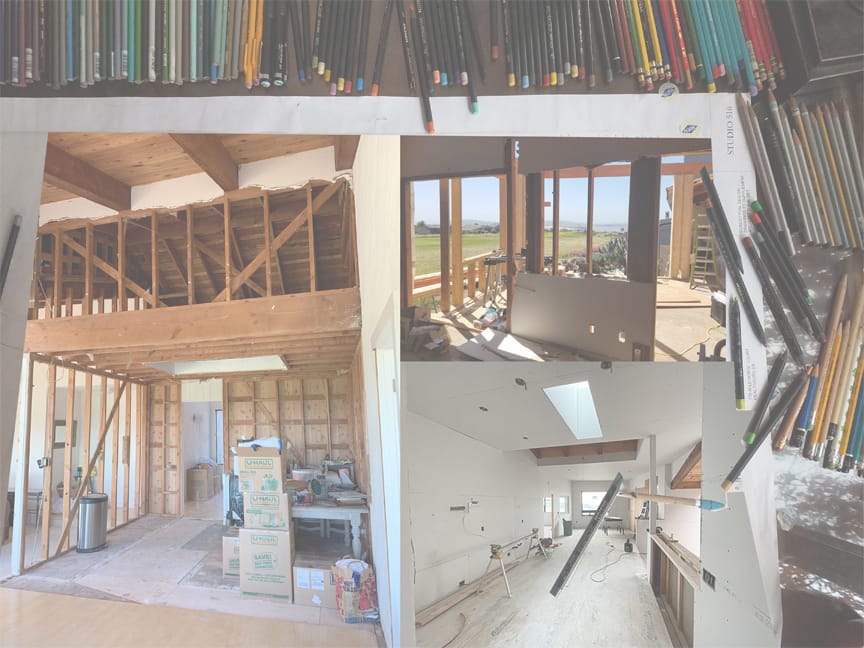
Circulation & conversation on the coast
This kitchen renovation breaks free from the conventional floor plan to open to expansive ocean views. The configuration of coastal homes commonly includes great ocean views from the living spaces but often the kitchen is all about function rather than form.
Creative solution found to open the kitchen to the living and dining with a U shape and a large island and a view. Architect's dining room deck addition on the perfect angle maximized the view while maintaining privacy.
Architect: Douglas Murray.
Contractor: Carretero Construction
location: Bodega Bay Harbour
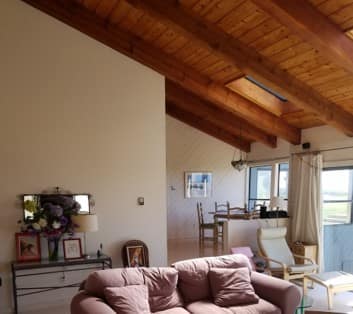

Design Tip Takeaway #1
Opening the wall but keeping post between kitchen and living room simplified the construction of the project by maintaining structural support. Once the rooms were open – your eye goes right past the post to the windows. It’s almost an optical illusion as you barely notice the post thanks to the view.
The Architectural Angle
The best view over the golf course to the ocean and the harbor was out a single window in the corner between the dining and living room. Architect Douglass Murray designed a very creative addition to the dining area on just the right angle to maximize the view through the new giant sliding glass door while staying within the building footprint requirements on the course.


Design Tip Takeaway #2
The inside corner between dining and living room remained in the same place- the living room was not impacted by the addition. Creating a small half wall provided visual cue for the step down into the living room and a place to set things as you open the slider door


Design Tip Takeaway #3
Popular design trends often locate the sink in a big central island like this floor plan. The thought is enjoying the view while at the sink – but you can gain a lot more enjoyment from a solid counter for slicing and dicing, chatting over wine and cheese plates & circulating guests with a buffet line – with no dirty dishes and mess in the center of the party.
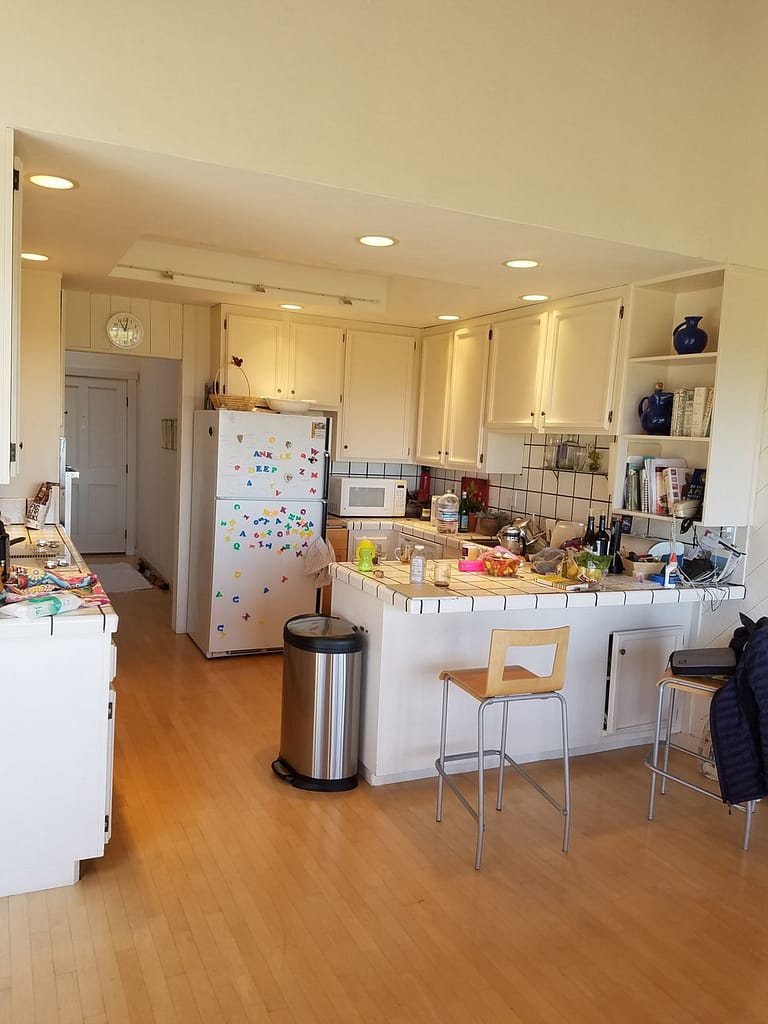
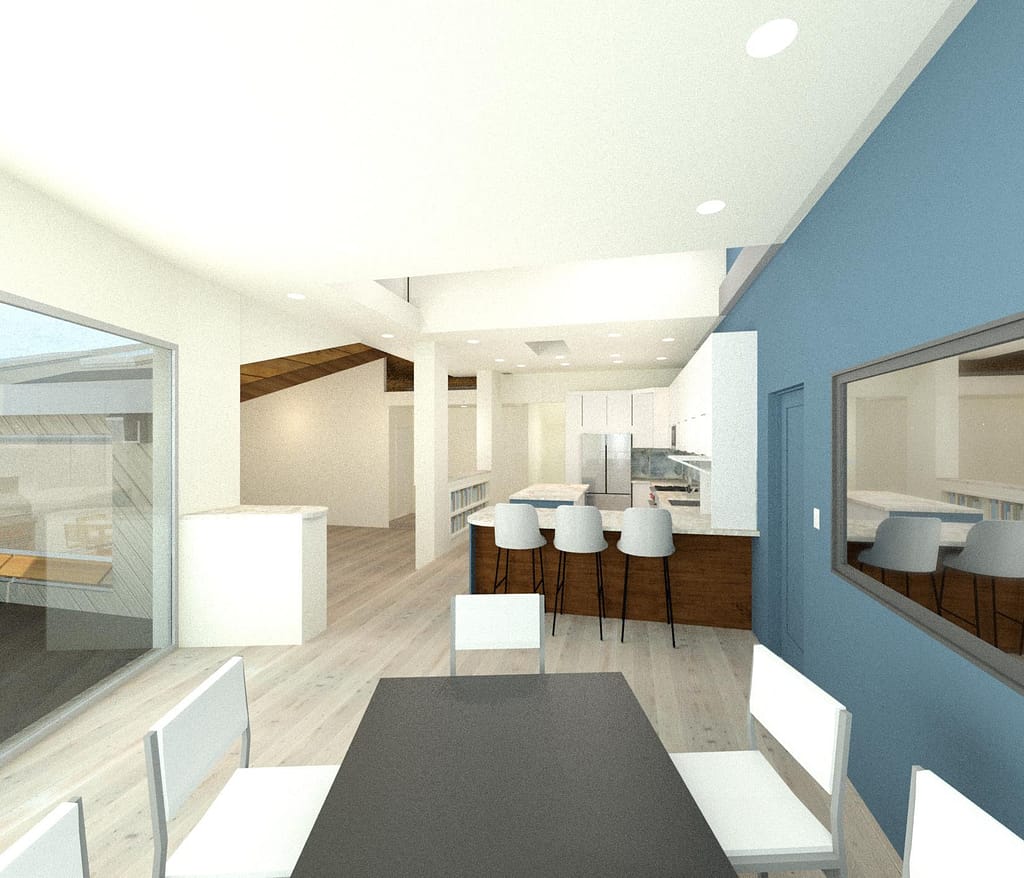

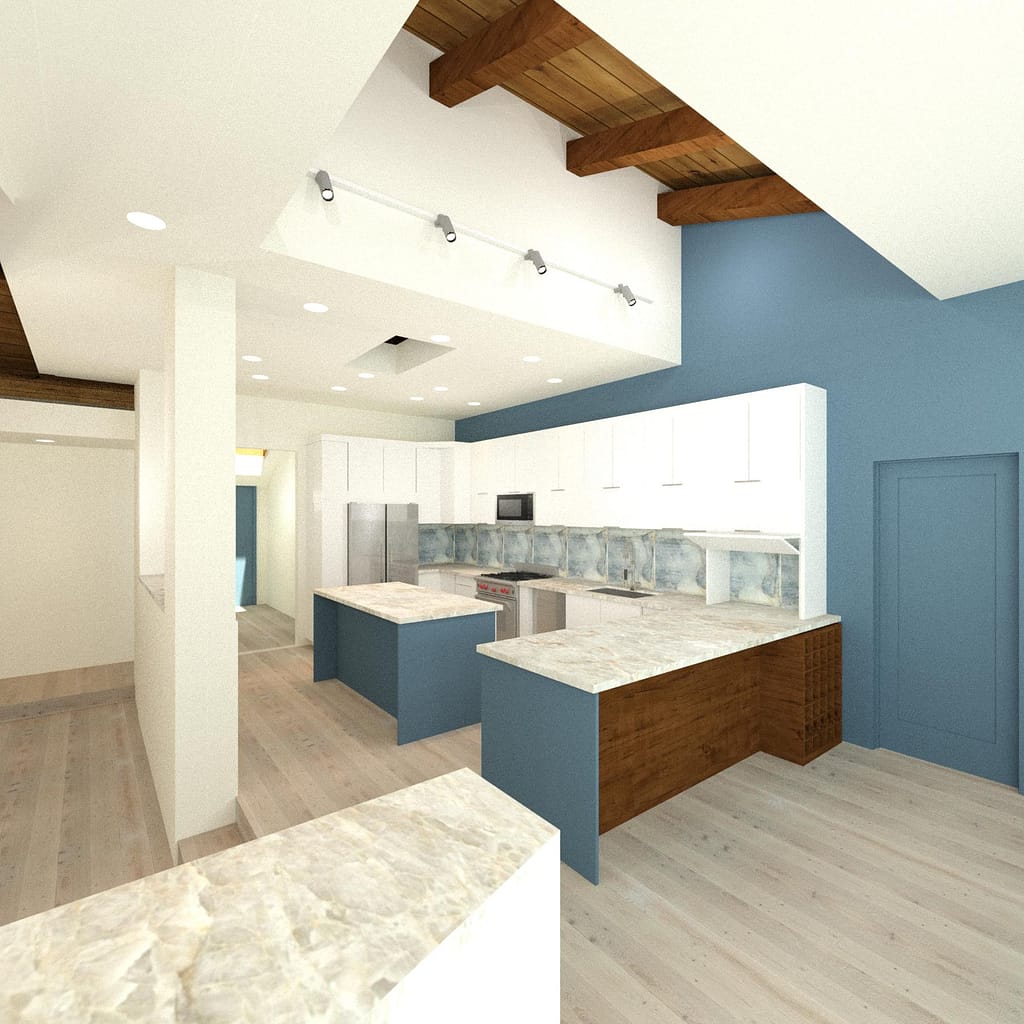






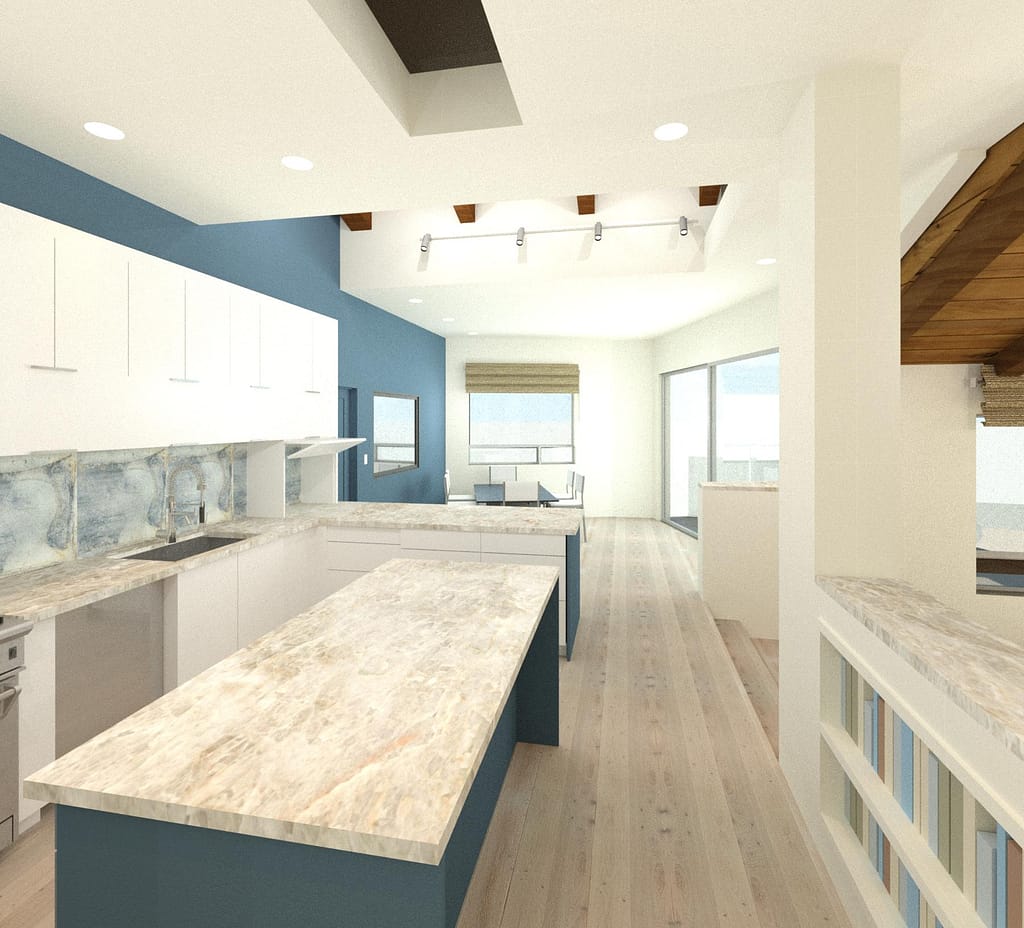
Coastal home with curves & a suprise center jewel box
contractor feeback


