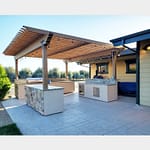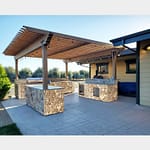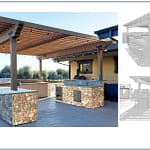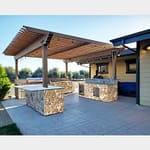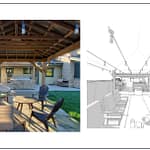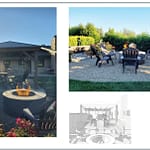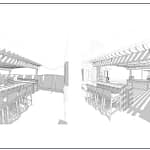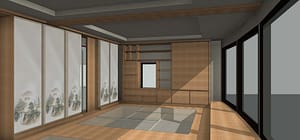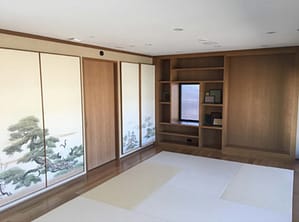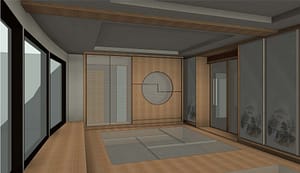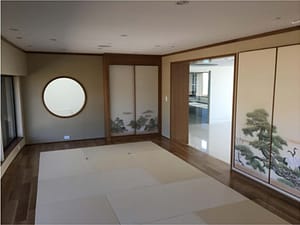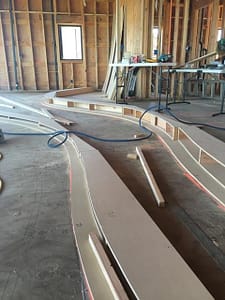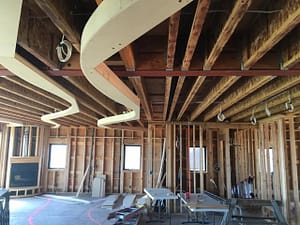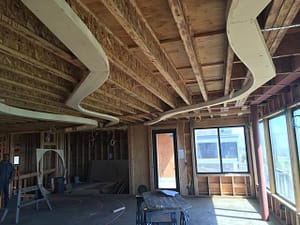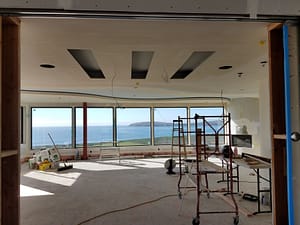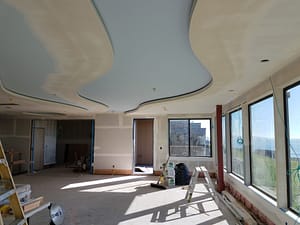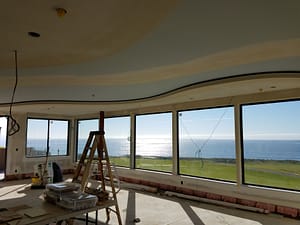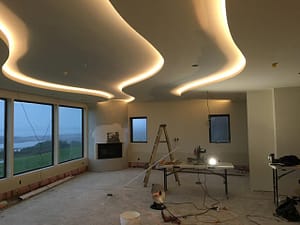Project & Construction Management
paper to production
Studio 516 Design offers on the job site collaboration with architects and contractors throughout the process. Its all about team work in an ego-free environment with ongoing conversations to collaboratively find solutions.
The value of project management, sometimes called construction administration, cannot be underestimated. Once a project is underway – decisions need to come quickly and be documented in an organized manner that keeps everyone on track, saving time, money and headaches. Getting organized ahead of time and maintaining open communication is key.
Coastal collaboration example to the left showing paper to production of phase one outdoor living. See more about this project below.
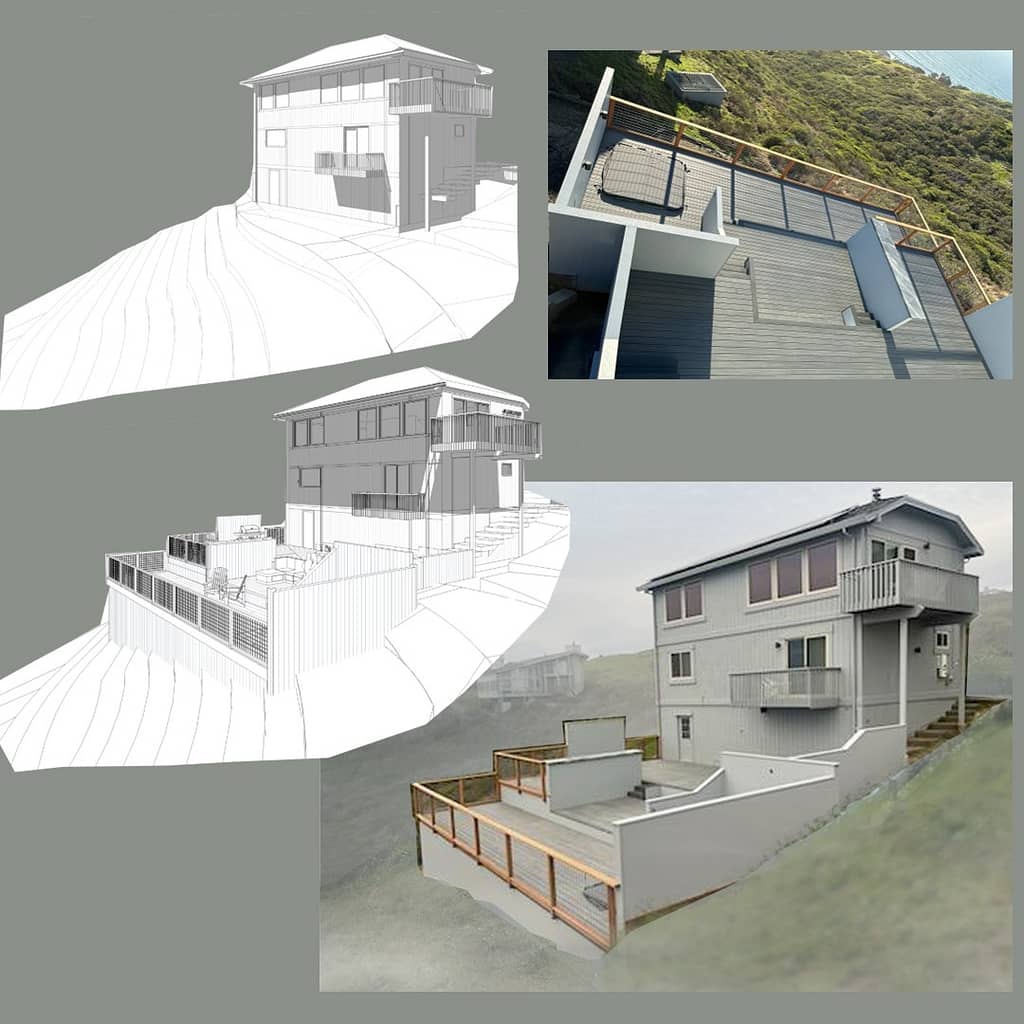
Coastal Color Makeover
Enjoy the before and after pictures by Jim Nevill Photography of this coastal collaboration with Jessica Earl interior designer and O. Mendez Construction.






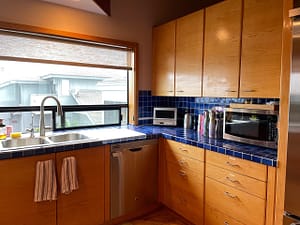
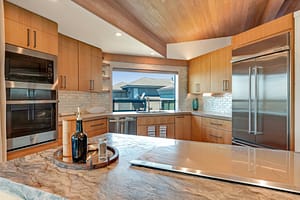
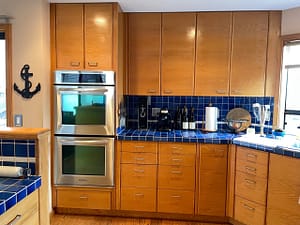
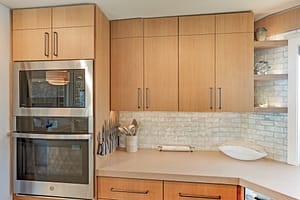

Circulation & conversation on the coast
This kitchen renovation breaks free from the conventional floor plan to open to expansive ocean views. The configuration of coastal homes commonly includes great ocean views from the living spaces but often the kitchen is all about function rather than form.
Creative solution found to open the kitchen to the living and dining with a U shape and a large island and a view. Architect's dining room deck addition on the perfect angle maximized the view while maintaining privacy.
Architect: Douglas Murray.
Contractor: Carretero Construction
location: Bodega Bay Harbour
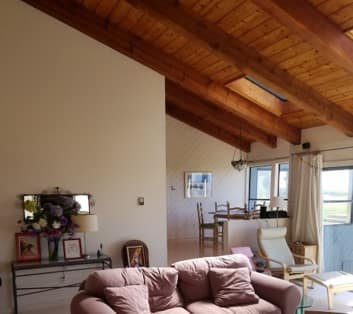
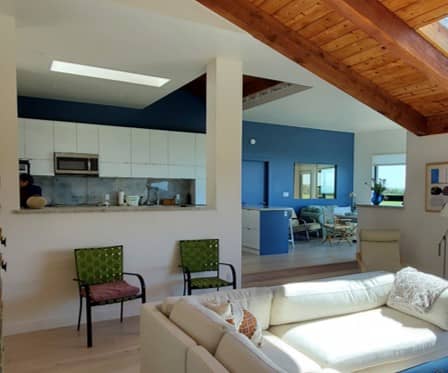
Design Tip Takeaway #1
Opening the wall but keeping post between kitchen and living room simplified the construction of the project by maintaining structural support. Once the rooms were open – your eye goes right past the post to the windows. It’s almost an optical illusion as you barely notice the post thanks to the view.
The Architectural Angle
The best view over the golf course to the ocean and the harbor was out a single window in the corner between the dining and living room. Architect Douglass Murray designed a very creative addition to the dining area on just the right angle to maximize the view through the new giant sliding glass door while staying within the building footprint requirements on the course.

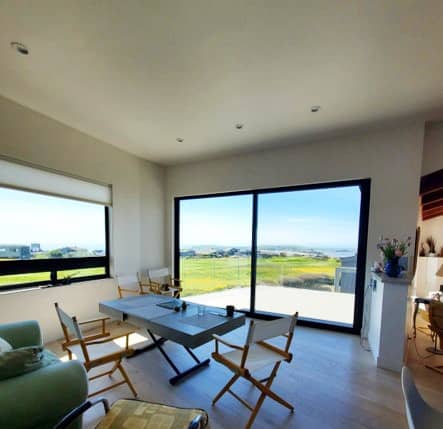
Design Tip Takeaway #2
The inside corner between dining and living room remained in the same place- the living room was not impacted by the addition. Creating a small half wall provided visual cue for the step down into the living room and a place to set things as you open the slider door
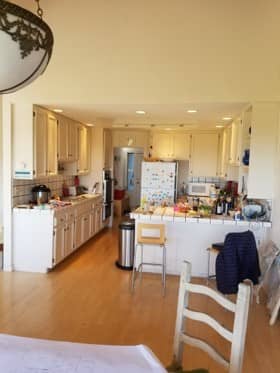
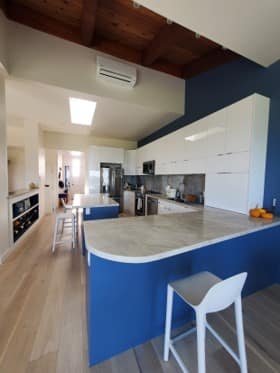
Design Tip Takeaway #3
Popular design trends often locate the sink in a big central island like this floor plan. The thought is enjoying the view while at the sink – but you can gain a lot more enjoyment from a solid counter for slicing and dicing, chatting over wine and cheese plates & circulating guests with a buffet line – with no dirty dishes and mess in the center of the party.
hedge house image gallery
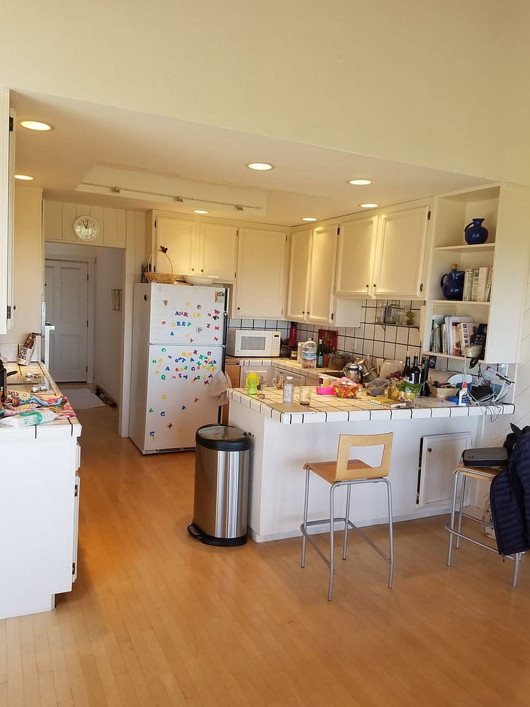
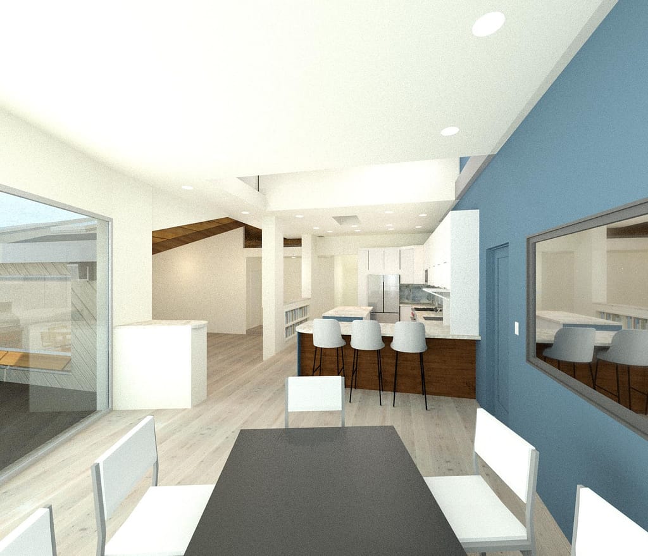
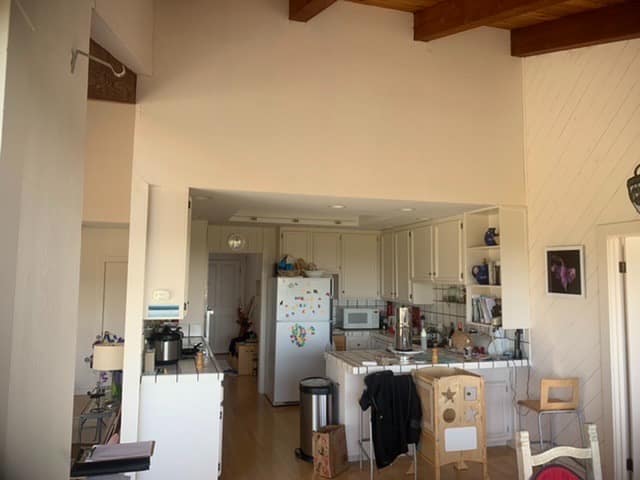
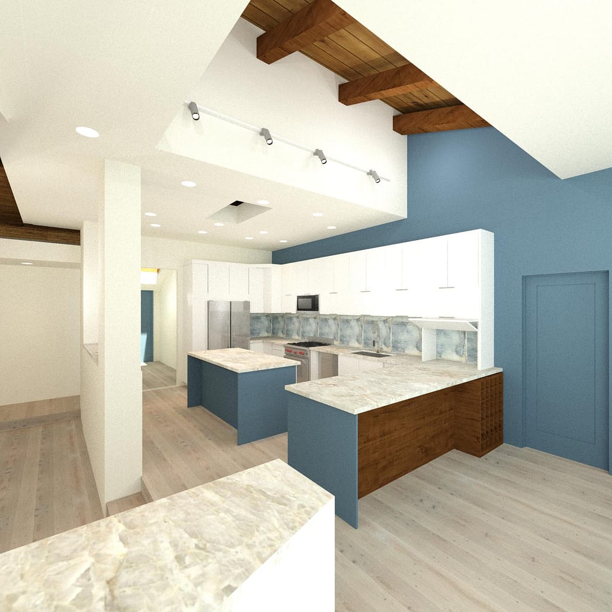
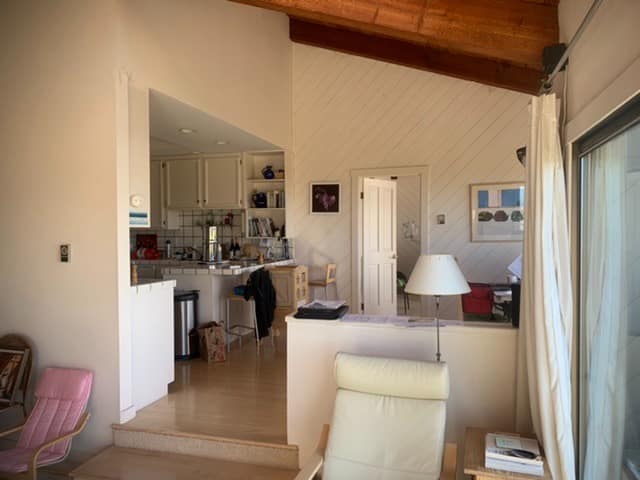
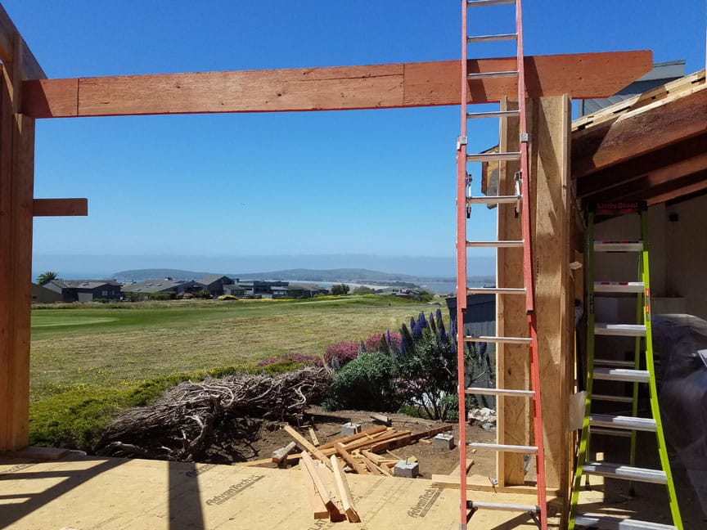
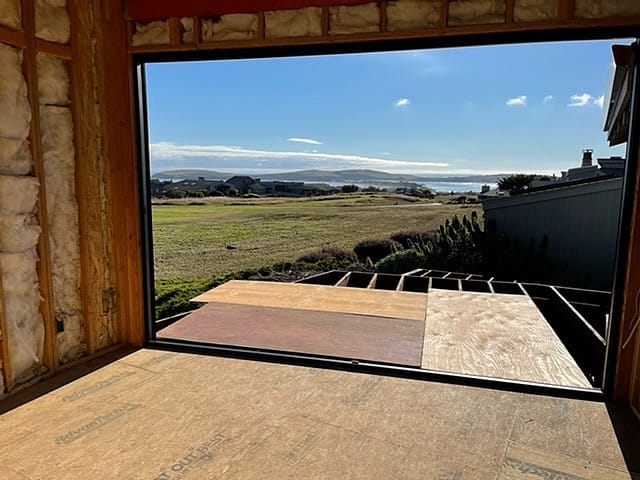
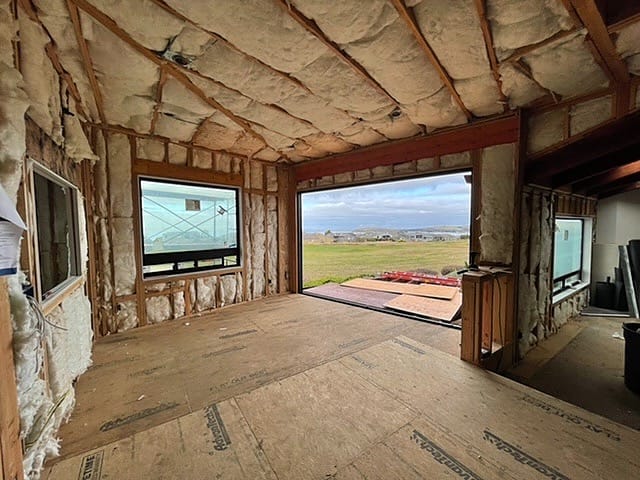
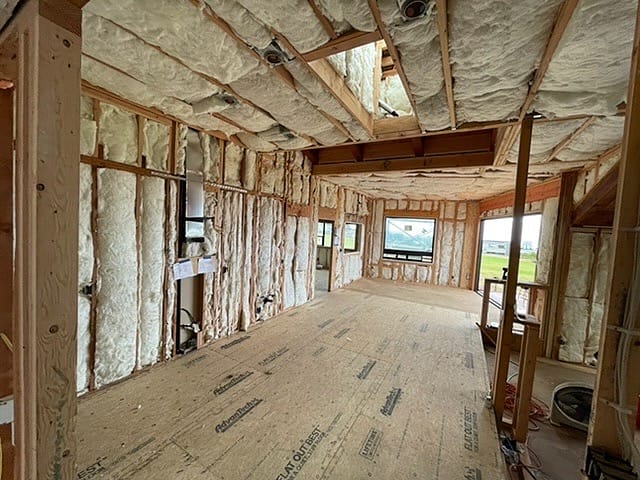
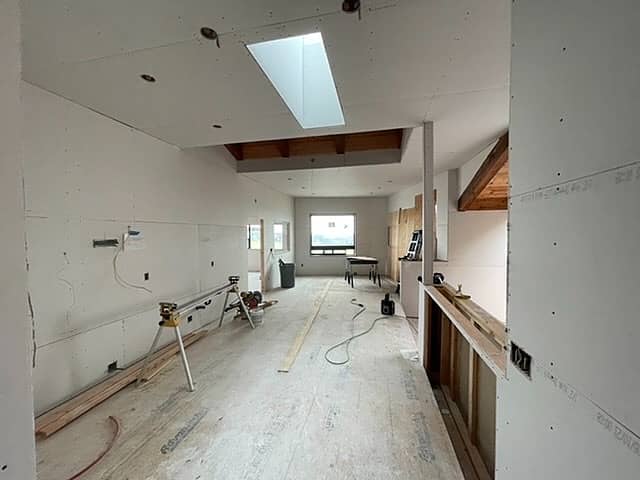
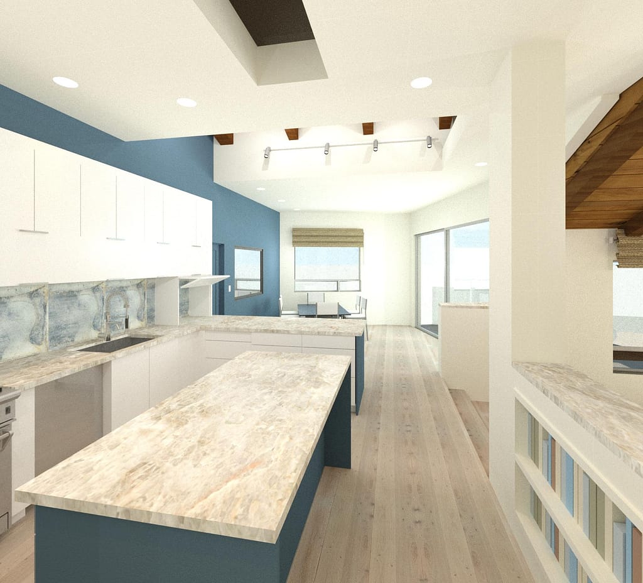
OUTDOOR LIVING LOOKING WEST
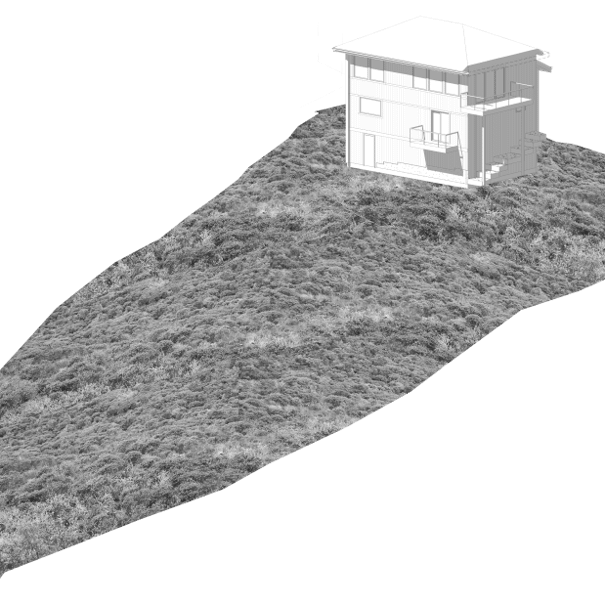
Living on the coast it Is all about heading west, looking west, living west.
The before image to the left may look familiar if you have a home on the coast. Often the west side of the property has the most spectacular views due to the sloping terrain heading to the sea making it challenging to build decks and balconies.
This homeowner wanted to maximize outdoor living facing west & Studio 516 Design was up for the challenge!
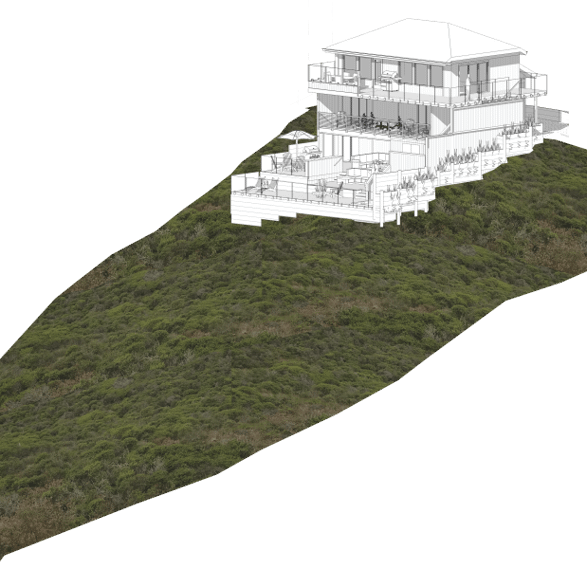
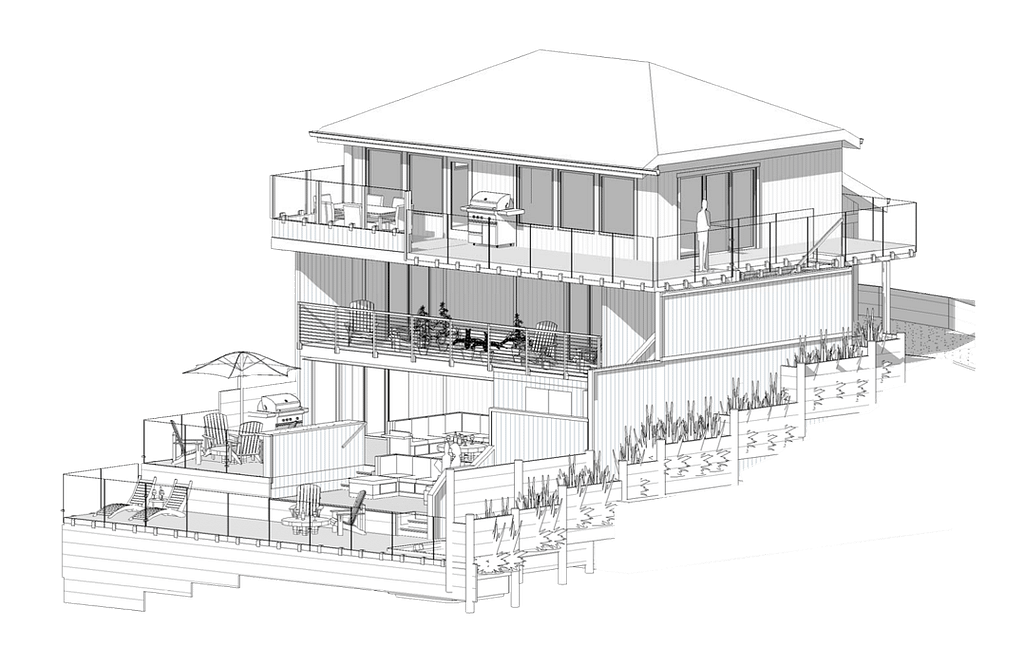
Phase 1 Pictured above – completed. Ground level outdoor kitchen, bar, entertainment and mulitple lounge decks including a hot tub and outdoor shower.
Phase 2 Design – Add Upper Balcony with a north wind block and glass railings
Expand mid-level balcony providing seating off of each bedroom and privacy planting screening between, cable railings and side wind blocks.
Design Requests:
- Create outdoor living spaces to enjoy views of the ocean
- Include outdoor cooking., movie night outdoor tv lounge, built in seating, party bar, lounging decks and hot tub.
Solution:
- Working with the sloping terrain Studio 516 designed a series of decks transitioning with a few stairs only each to set the hot tub deck close to the ground level with maximum view.
Collaboration:
- This project started with Greg Erigero and Supreme Lending for financing and design collaboration continued with consultants to make this dream a reality.
- Thank you to Greg, Nor Cal Civil, MKM Structural, Reese Geotechnical. We all look forward to seeing it come to life with Oscar Mendez Construction.
“The design is a Grand Slam!” – R&T
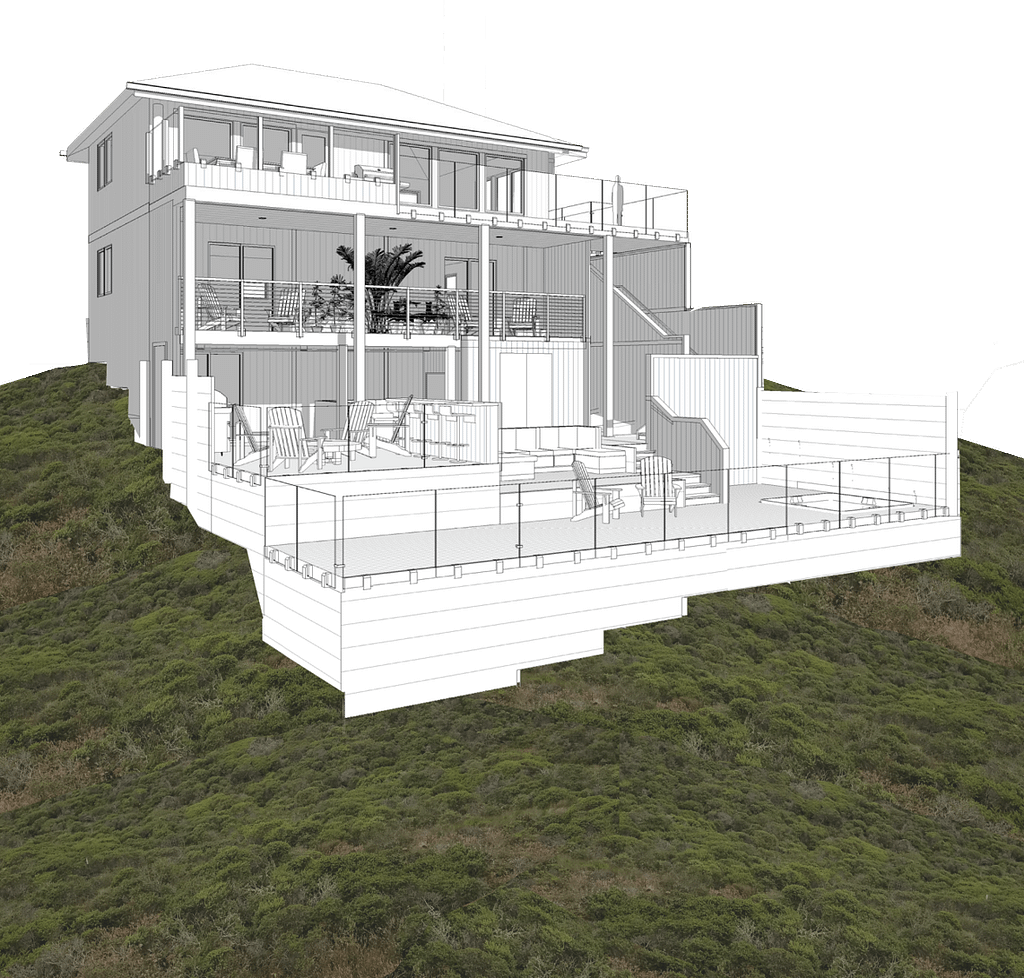
See the websites for the team on this project and connect for turning your dream into reality.
OUTDOOR LIVING & COOKING with fire

Connect with Studio 516 Design today to plan your summer parties and relaxing outdoor living for next spring and summer.
See how design renderings can help you visualize your future success, play with materials and design to find your ideal combination.
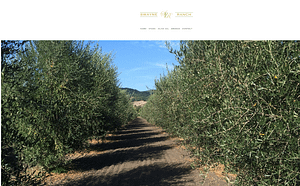
Outdoor Living calls for Olive Oil!
Shop with our friends at Swayne Ranch.
Super Delicious and Sonoma County Harvest Fair Award Winners!
Coastal home with curves & a suprise center jewel box
contractor feeback



