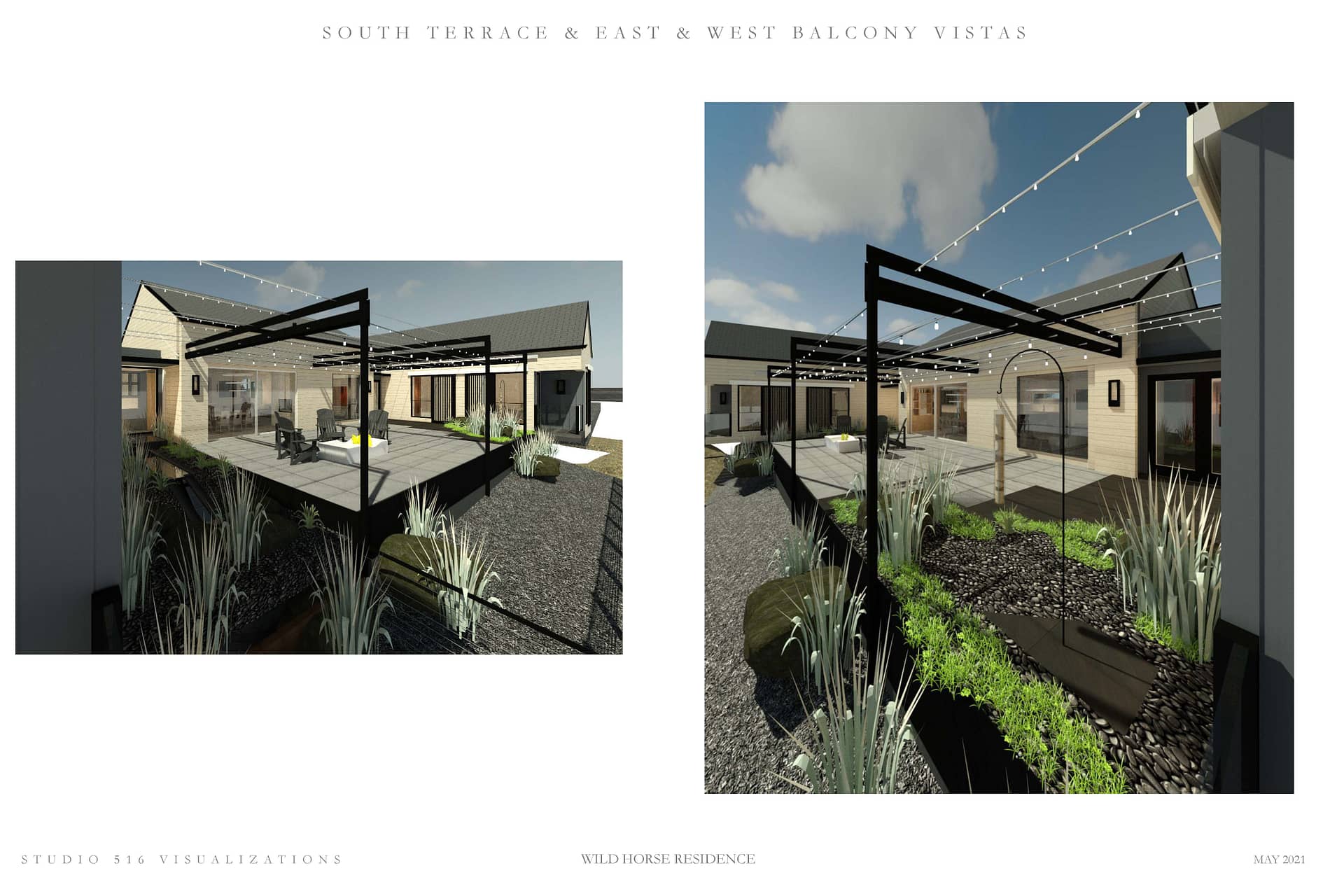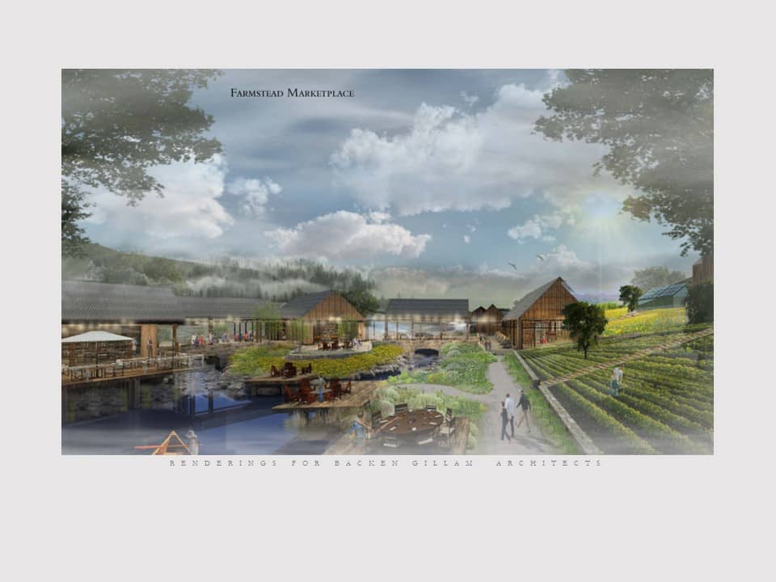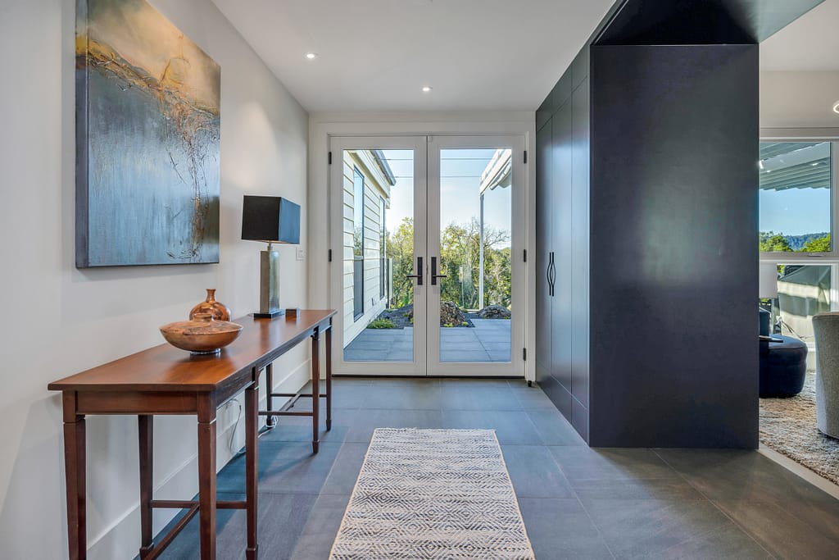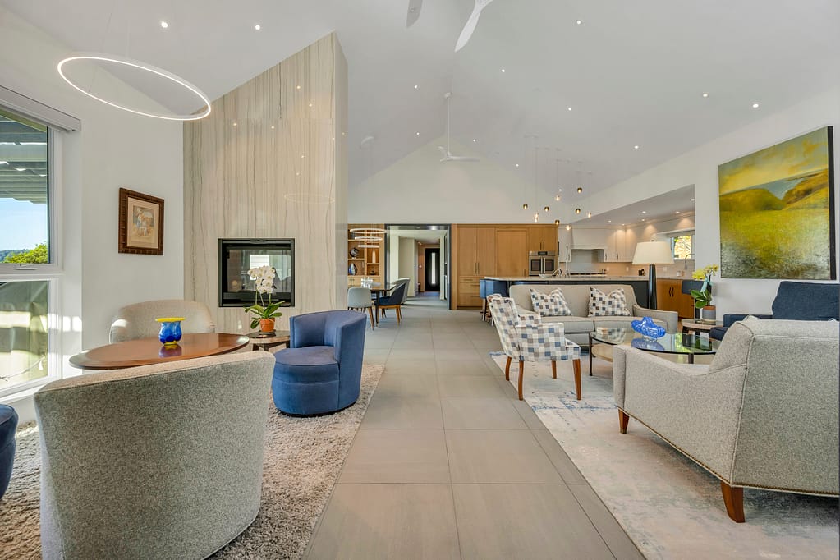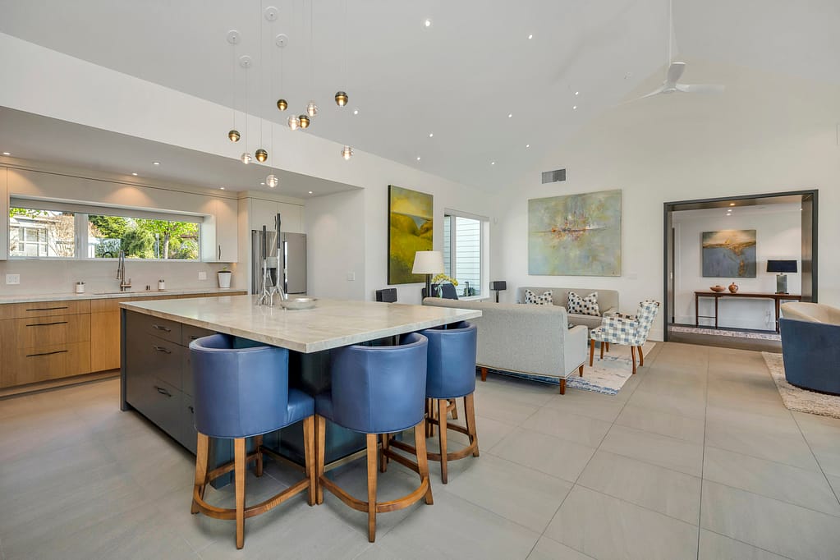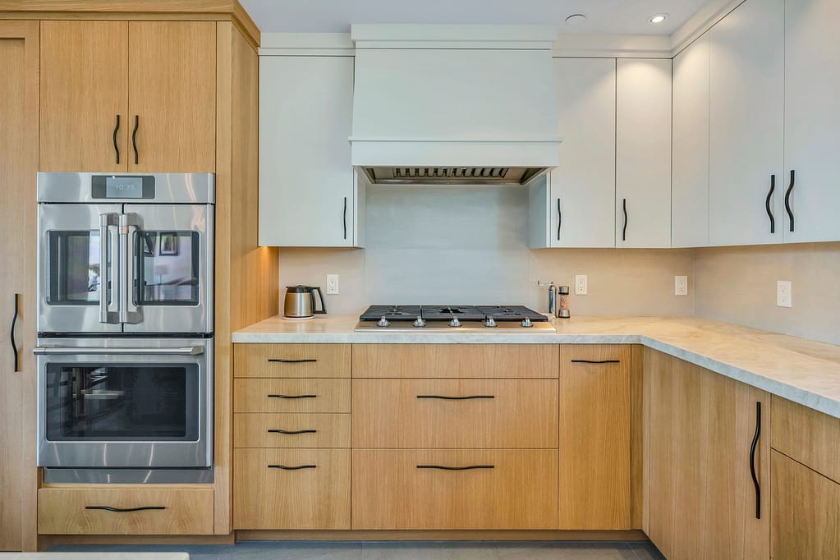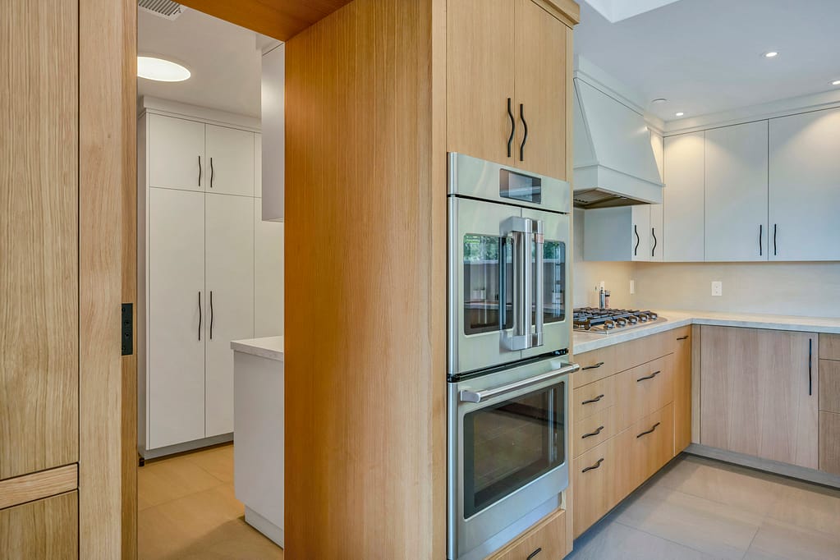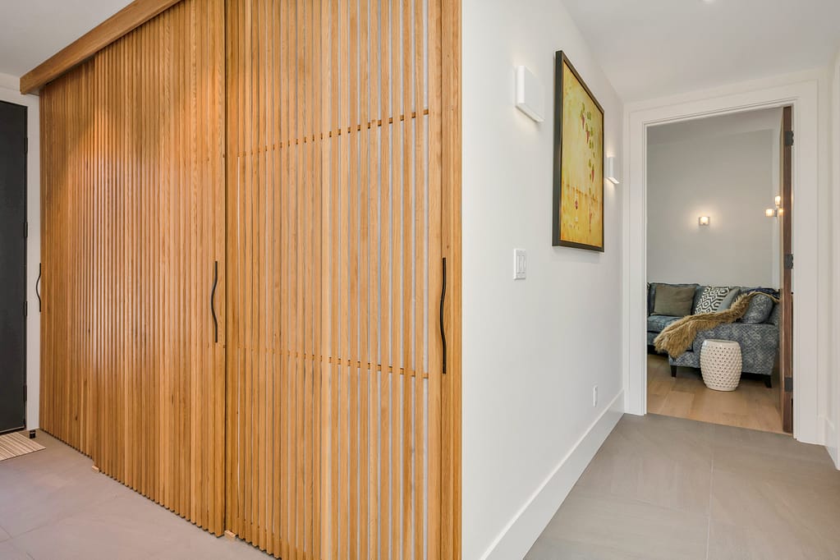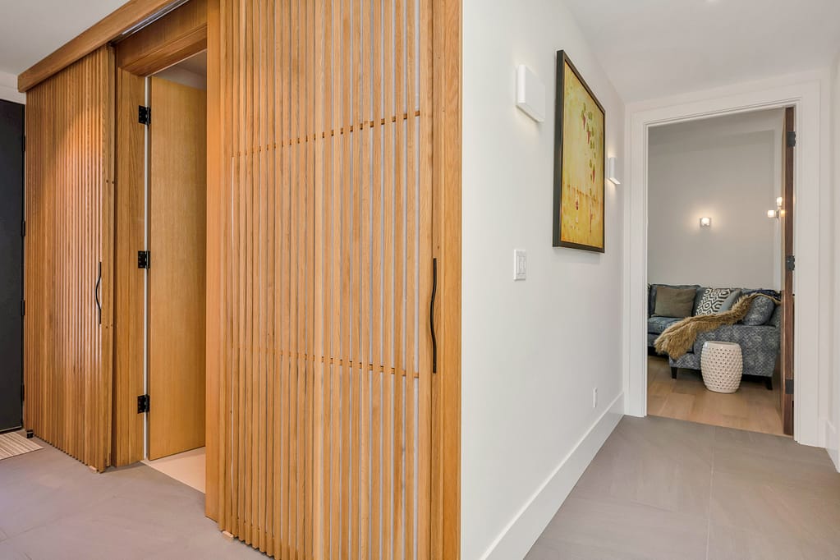Visualization Services
reflecting ideas into reality
The role of Studio 516 is to reflect ideas into reality to be built as imagined.
Understanding the design in multiple dimensions, seeing the materials and finishes in context, allows you to visualize the experience of living in the space.
Physical samples and 3D visualization are great tools during the design and construction of a project to process ideas and foster conversation.
A key component which makes Studio 516 unique is that we can tailor the level of drawing to your needs and budget. Just the basics to convey the facts to the team, delve into options to spend more time on the nuances of choices or full deep dive into variations in renderings and mock ups to get complete buy in on concept prior to construction.
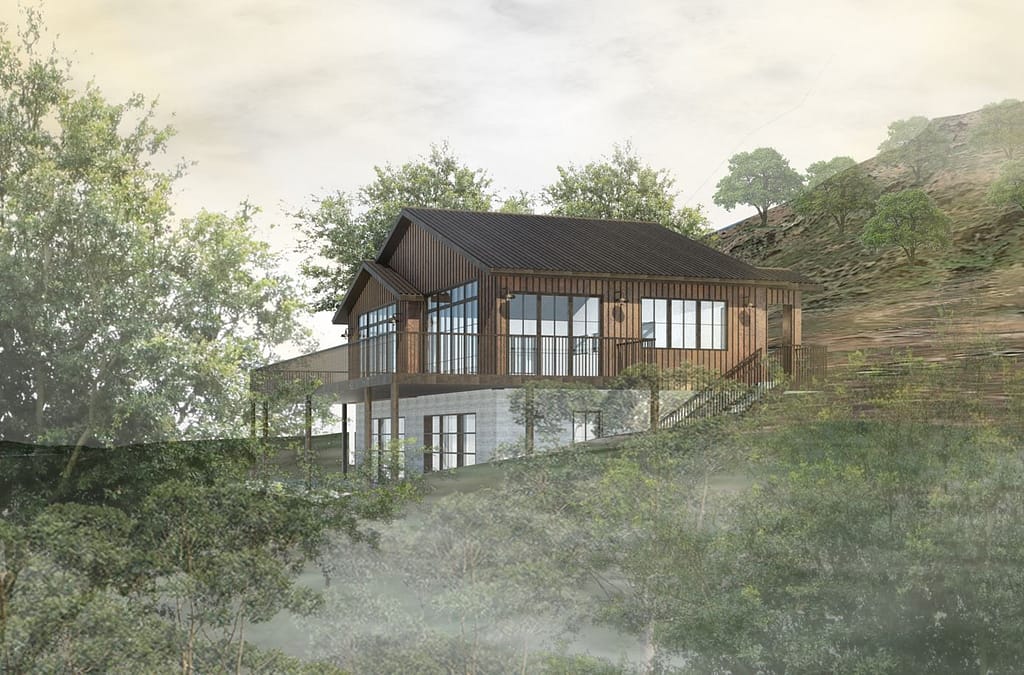
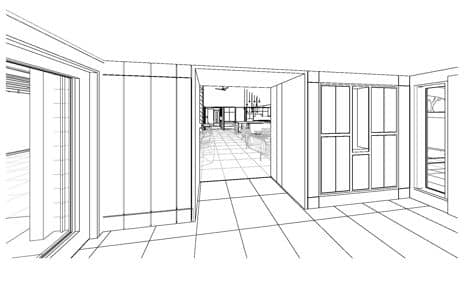
range of renderings and 3Ds:
just the basics, let’s do this
Studio 516 can provide a great set of drawings and convey necessary details for construction on a simple scale and on smaller budget. Seeing designs in 3D instead of just plan view saves time and therefore money.
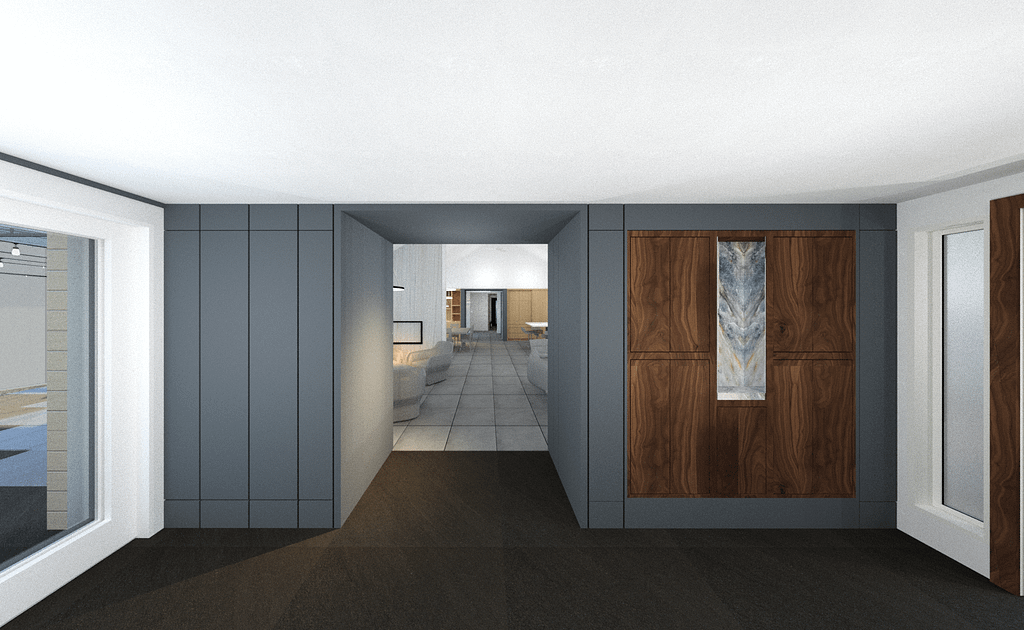
range of renderings and 3Ds:
That’s a horse of different color
The refinement of details can bring a design to life. Visualization can convey the parti, options for design. color, texture etc.
range of renderings and 3Ds:
The sky is the limit with visualization styles & budgets.
3D is a bit memorizing. Once you see a few idea you want to see more. We keep an open conversation on the value of balancing visualization of ideas and the budget.
Check out some big budget examples on the Past Life Visualization page. Not visions of living in the days of the Pyramids – just a historical portfolio of rendering work.
featured project
home on a vineyard hill
This wonderful project had a lot of great design elements and really great experiences as a design build with the homeowners and contractor.
Video to the right shows a fun study of various casework designs for the east entry gallery.
Contractor: Brian Evans, Evans Construction Inc.
visualization renderings
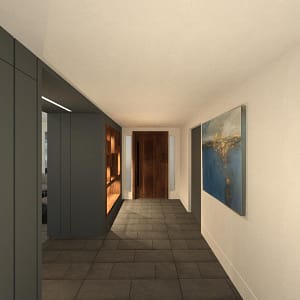
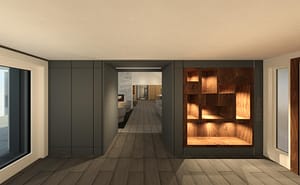
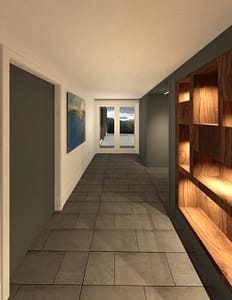
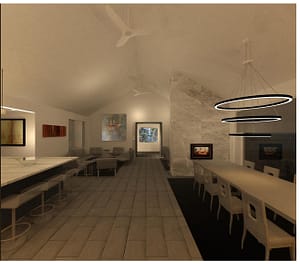
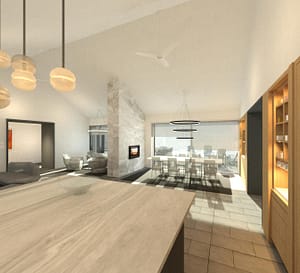
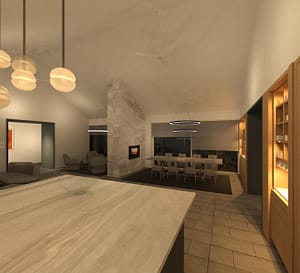
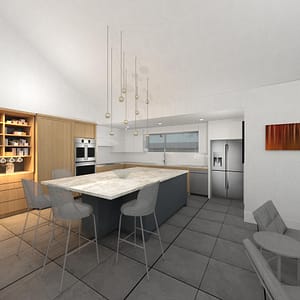
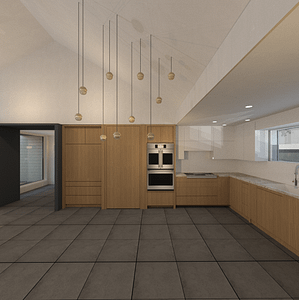
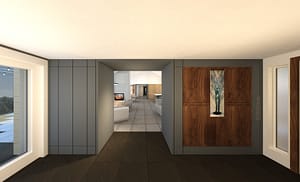
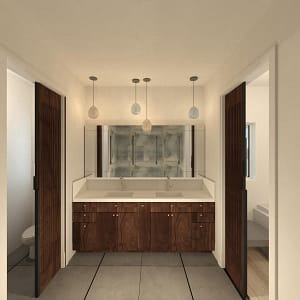
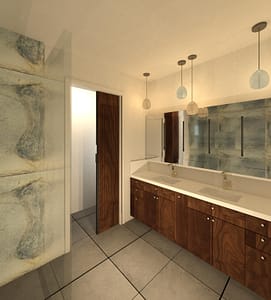
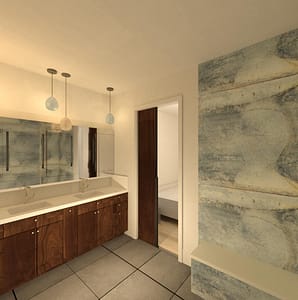
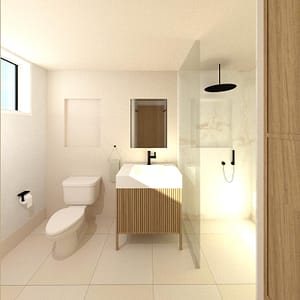
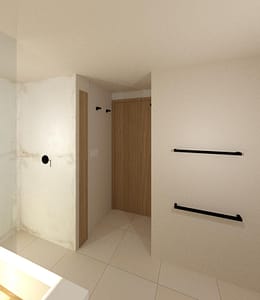
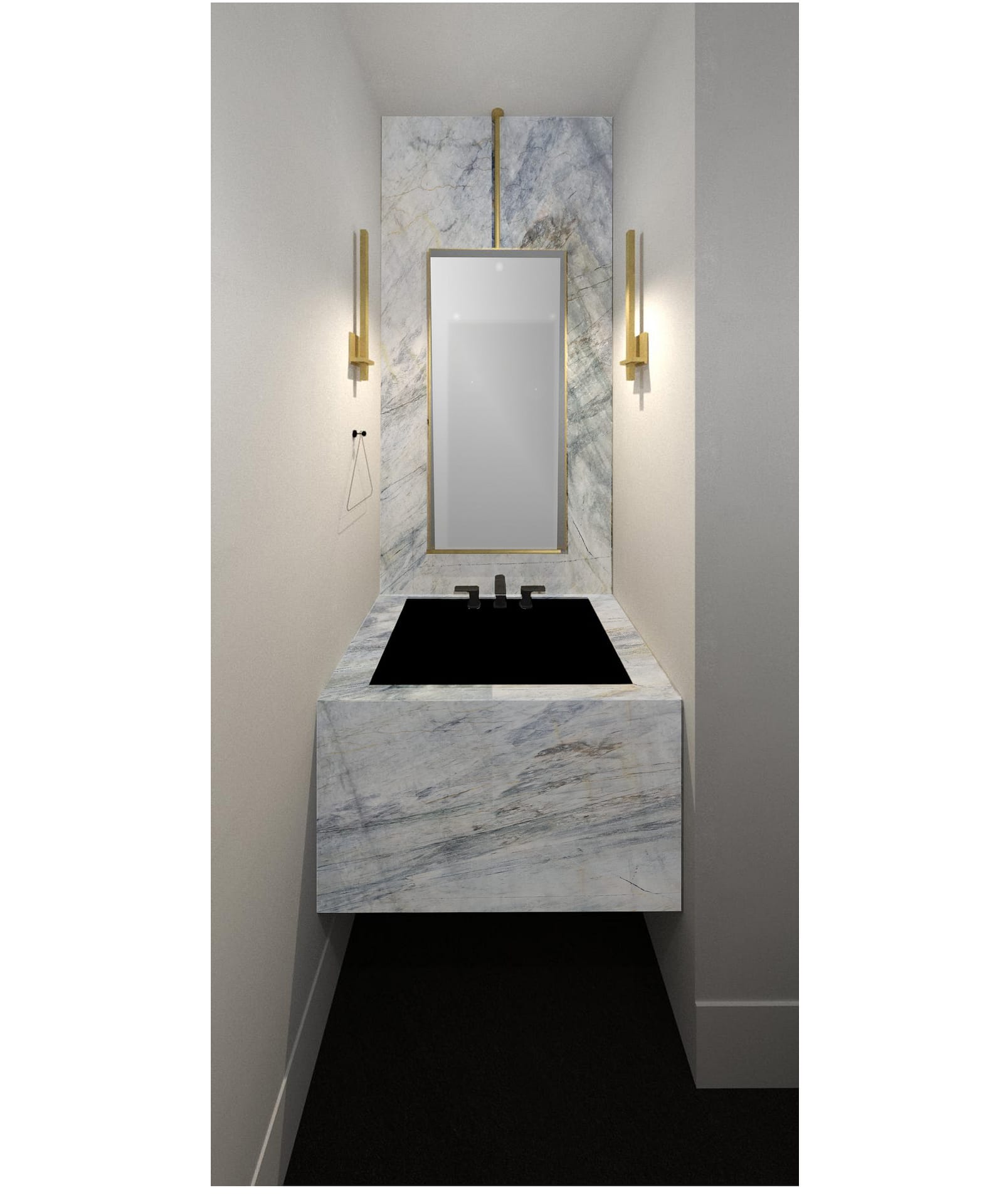
Reflecting ideas into reality... the Photographs
by Gene ivester, California Property Photography
Homeowner feedback, Love getting these emails!



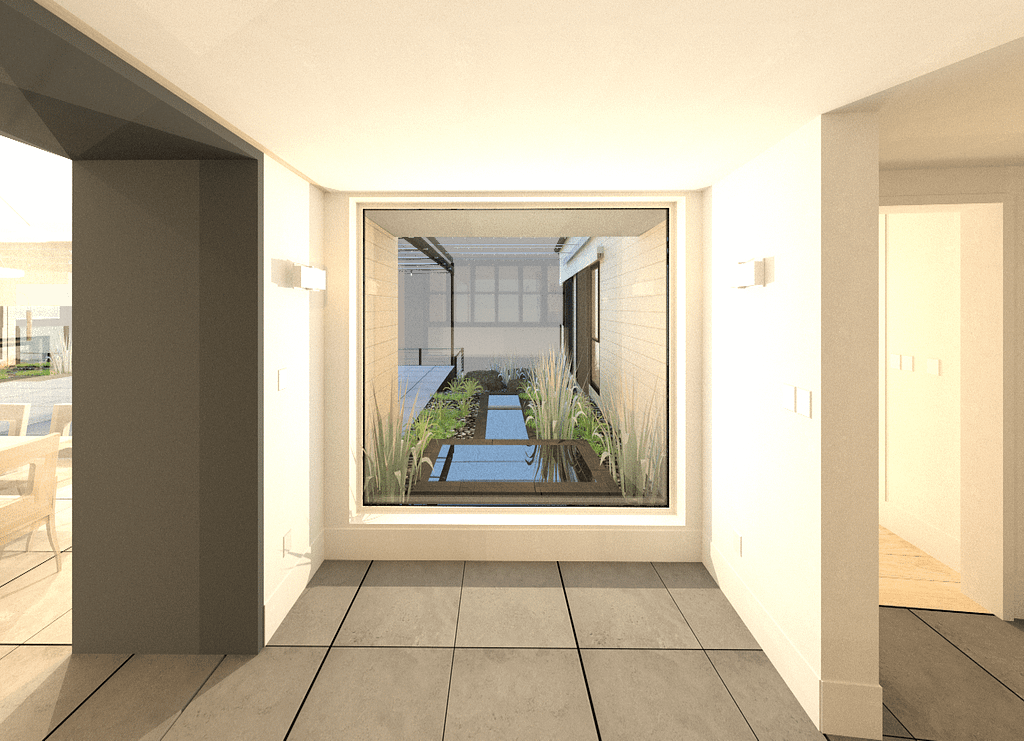
interior exterior integration
Integration of palettes, textures, materials and finishes in a comprehensive “Parti” for a cohesive and seamless experience.



